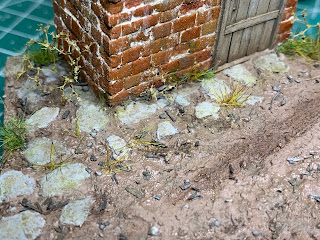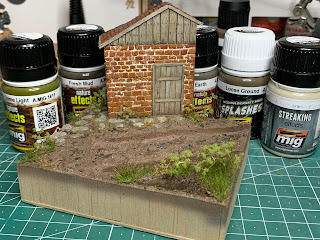While my last project took a while and suffered from some unpleasant setbacks (i.e. the turret breaking), It did give me the opportunity to dive into a really interesting part of vignettes/dioramas - buildings. They can range from just being a part of the "terrain" all the way to being complex strucutres and the main focus of a diorama. In this case, the former was the case and my little shed serves as a background and vertical element in my vignette for the Panzer IV. Thus, this article will focus on the process of planning the layout as well as the building and painting of the vignette. While I will mention the terrain and vegetation, the focus will be on out little shed.

When taking a look at the finished result, it is immediately evident that the main focus of the vignette is to showcase the tank and its crew sitting in a central and exposed position. To aid directing the visual interst from a normal viewing angle, the building is placed behind the tank. The roof is the highest point in the diorama and thus presents a distinct vertical element which is always important to make a diorama or a vignette look more visually pleasing and interersting. To conclude, the building serves as a "frame" for the tank in both hight and depht. This of course only applies to the usual viewing angles of the front 2/3 of the whole vignette.

Over the course of previous projects, I have foundthat planning the layout at the start of the build often results in the most convincing builds when it comes to dioramas and vignettes. In practical terms it means that I assembled the main subassemblies of the vehicle and the figures to be able to measure them and place them on a piece of paper to determine the location and the angle it will sit at. A piece of cardboard was cut and bent 90° to act as aplaceholder for the building .

As visible in the photo above, I paid attention to position the building and the vehicle at an angle to the sides of the base. This serves to give more dynamic to the whole scene. While I did put the tank not in complete parallel to the building, I would in hindsight recommend a steeper angle between the two than I have chosen to use here. Also note that minor elements of the layout can easily be changed during the build (as it will be the case here) as long as none of the major elements get completely changed. In fact, changing details can be important to refine the preliminary vision of a project (at least I´d like to think that ;) ).
With the planning out of the way, I noted the dimesions and made a 2D sketch of the building on another piece of paper. This step is also the one to design the overall look and features of the structure one wants to create. In this case, I wanted to represent a rual shed built from bricks and wooden planks as they appear in rural central Europe around 1944-1945 coinciding with the vehicle´s markings.
Creating brickwork on miniature buildings can be achieved in different ways by either cutting individual bricks or carving the structure into a suitable material. The later is the case here, as I used foamcore board which had the paper removed on the outer side. This allowed me to use several tools as such as toothpicks, the hobbybladeand a ruler to press/carve in the texture. It went reasonably well and the result was quite acceptable, but I will defintely try some product like AK´s dedicated carving foam or Balsafoam in the future.

Onto the basic roof-construction I added thinner strips from balsawood to give additional depth and detail besides the brickwork. The frame of the base is made from balsawood glued around a piece of packaging styrofoam. Do note, that insulation or higher density foams can be cut much more precisely than the loose packaging stuff I used here and can thus save you a lot of trouble as you do not necessary have to built a whole "case" but can just glued thin balsa to the already straight sides.

With the main shape of the shed done, I glued it to the base and blended the back side with the frame. At this point of the build I decided on the final form of the roof tiles. To bring in some more "rural" look, I choose to cut square tiles of slightly different sizes from plastic card. Also, I added a square plastic rod as a base for the door I wanted to add to the building. In hindsight it may have been better to cut the opening into the wall instead of just putting the door on top of the wall. As it will remain closed however, this is not that much of an issue. Additionally, I added ground texture using an acrylic paste from AMMO and put on some stepstones from ripped carboard (thanks to Uncle Nightshift for the inspiration here :) ). The wooden parts were coated in a thick varnish from the local art store to prevent them "fussing" too much. Plastic card was textured using a hand saw for building the door and its frame, a handle was also built in from wire. Nail holes were punched in the wooden planks. The whole assembly was then primed to unify the different materials.

I started the painting process by spraying the wooden parts of the house with Tamiya Deck Tan to achieve a good base for old, somewhat worn wood. This light base is important in small scale as one would risk the overall look to get too dark when using a more brown base colour. An earth tone was sprayed to the ground. Combined with late steps, this lighter colour will be turned to a muddy looking ground later on.
The bricks and roof tiles were painted by brush using a red brown acrylics from Vallejo. A simple brown wash was put over the wooden parts and blended a little bit. This simple step already made those parts look a lot like wood. I then mixed plaster with a little grey paint and brushed it between the bricks to simulate the mortar.
After the plaster was dried, I used whole pallette of red and brown paints to pick out indivvidual bricks in different colours. This gave the wall some more visual texture. The same was done to the roof tiles, although with slightly different shades. Different grey paints were used to pick out stones and the walkway tiles.
Different wood colours from AMMO were then used to enhance the wood grain texture on various parts. Also I used thinned paints as glazes to subtly shift the colour of whole panels to distiguish them from another making for a much more natural looking woodwork.
As I do not have a static grass applicator, I had to add grass in form of premade tufts and small ammounts of strains placed individually using white glue. Applying the grass before the priming of the base would have allowed me to use the airbrush to shift the colours to my liking, but I did not do it here, as I was happy with the colours of grass I had at hand. I used some scatter for model railroads to give some more variation to the ground especially on the ares that did not recieve vegetation. Seafoam twigs were glued down to serve as the base for bushes.
Three differnet enamel earth washes were wetblended to shift the ground tones and create a more muddy "hole" in the foreground. Deliberate ammounts of dirt and mud were apllied onto the lower walls of the house to tie it in with the ground a little more.
Then, my attention went to the roof of the building. I used a wash to enhance the gaps between the tiles and splattered a light gray rainmarks wash onto the roof to represent lichen, dirt and other discolouration.
I followed this up with a green grimy wash to make some green stains representing moss and other plants. Note that suitably fine scatter material could potentially be used to represent some large moss-growth.
This was also applied to the walls and the walkway.
On some wooden parts I also added a grimy effect to represent plant/algeae growth and/or decay.
The vegetation was finished of by completing the bushes by adding some flocking material to the ends of the branches.
This was the final step on the base and it just remained to paint the frame black. Do note that the very same colours used to create the groundwork were used to weather the tank.
The effect of the building "framing" in the central area of the base is evident in the picture above.
Overall I learned more than I expected from this little shed and definetly got a taste of what creating buildings in diormas is all about: layout and details. I plan to do more diorams and vignettes including buildings and other strucutres in the future as techniques and focus-points will likely differ between eras and different architectural styles.
Hopefully this article will be just the tip of the iceberg when it comes to me doing buildings and structures... future will tell ;) In any case I hope to have sparked some thoughts and maybe given some advice.
Cheers and happy modelling,
Tom



































